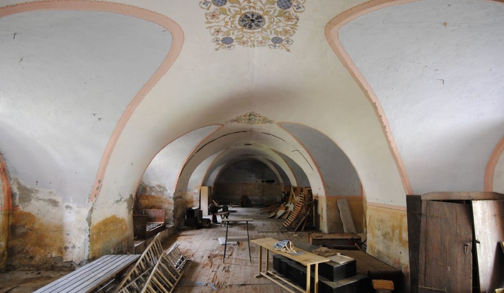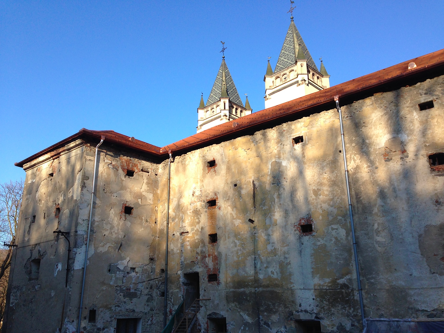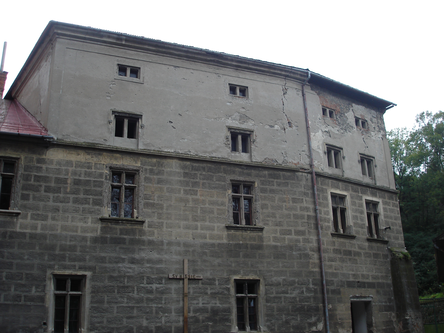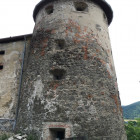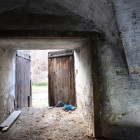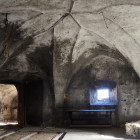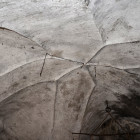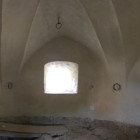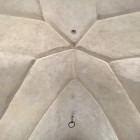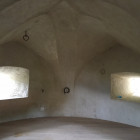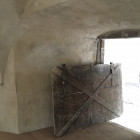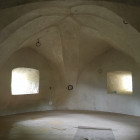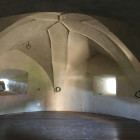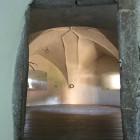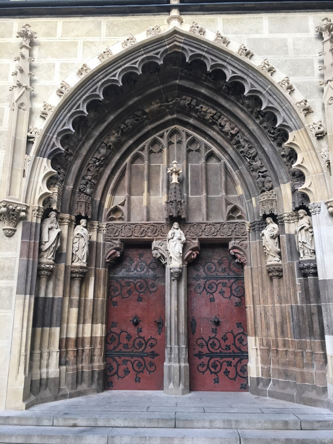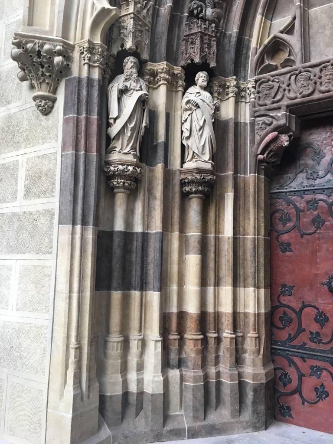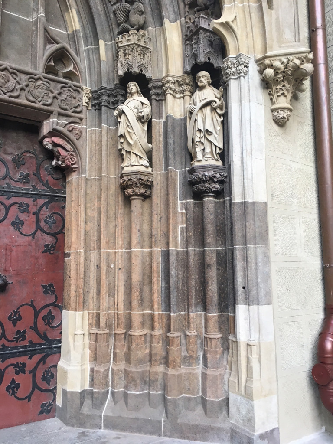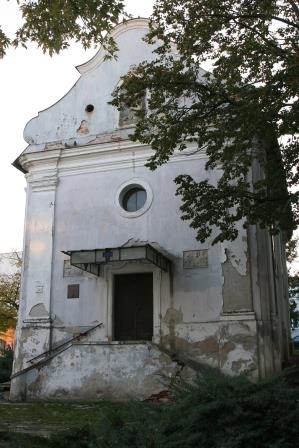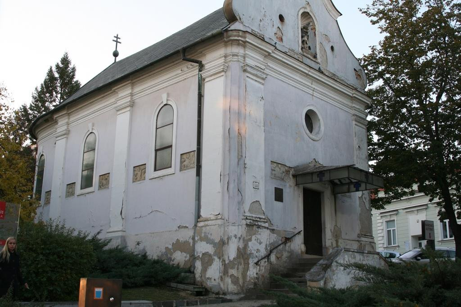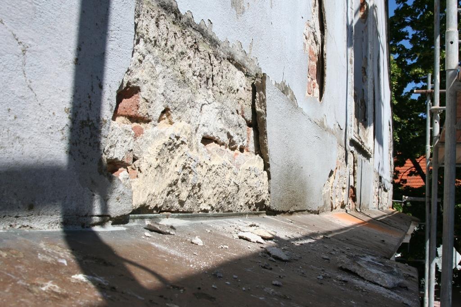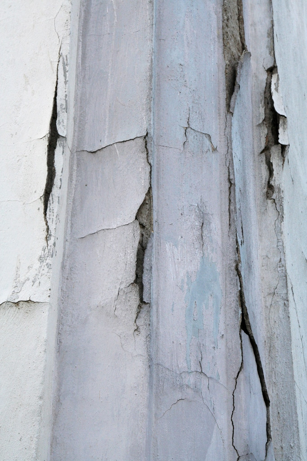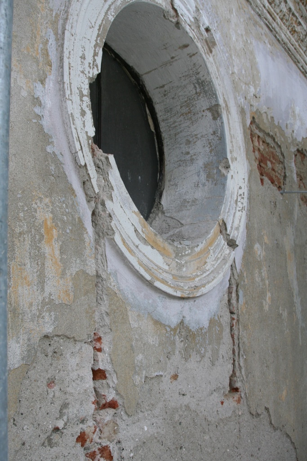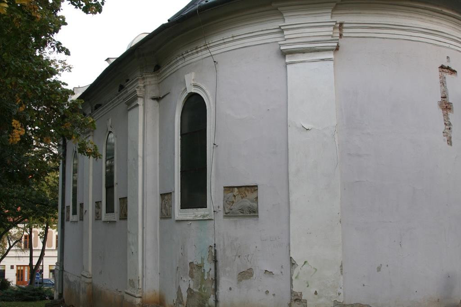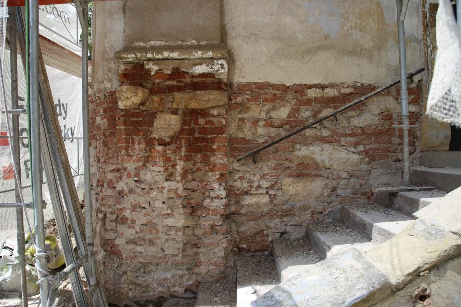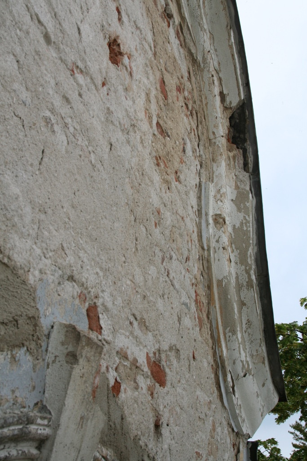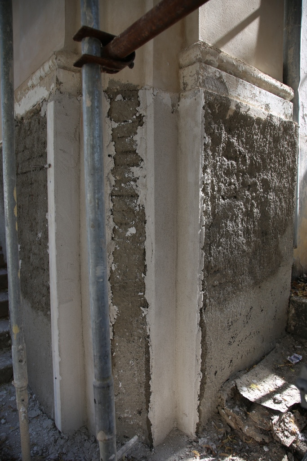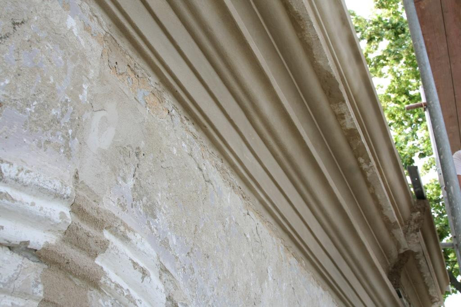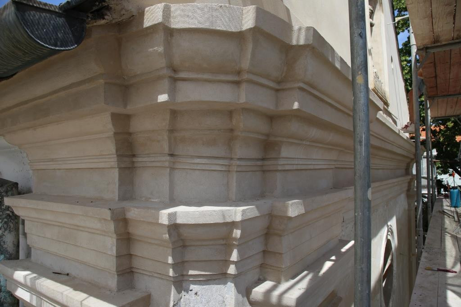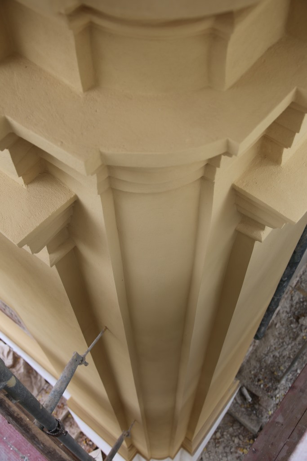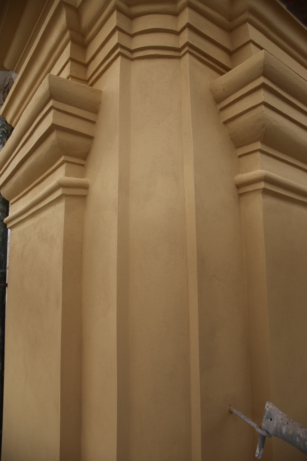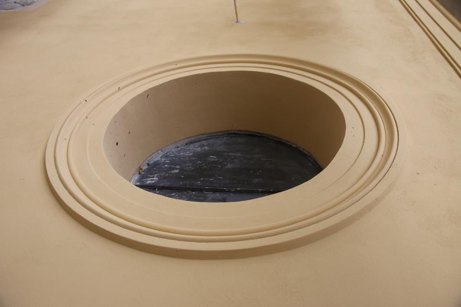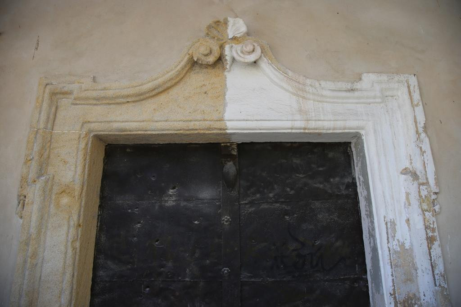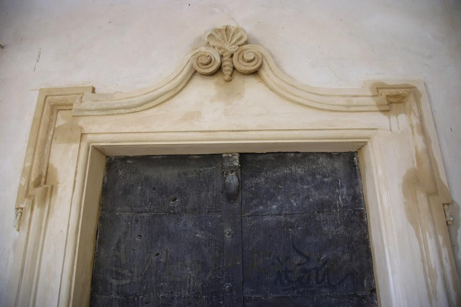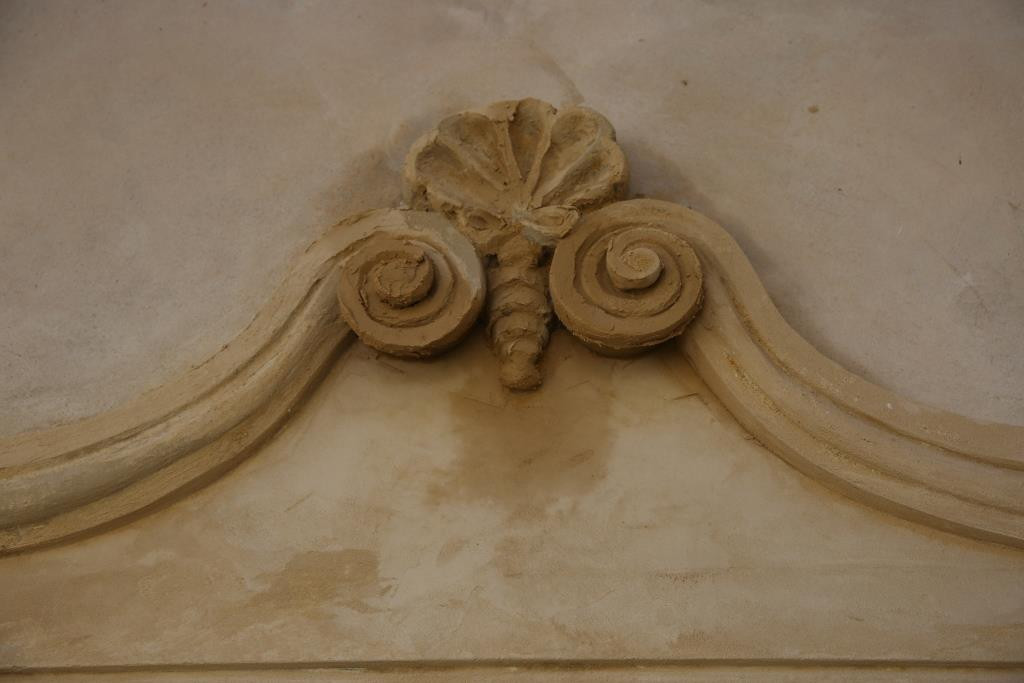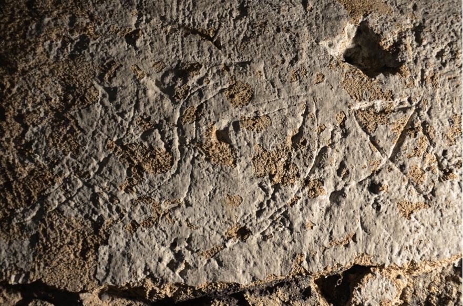South-west fortified tower
The creation of the fortified tower originates in the 5th construction phase – the3rd third of the 16th century. The tower was built along with vaults on the 1st and 2nd above the ground floors. The top floor had a flat ceiling. Along with the tower a SW protective wall was erected almost up to the current height. The development continued in 3rd quarter of the 18th century. South-west tower was vaulted on the 3rd above the ground floor. The vault was adjusted to the lower floors and the level of the floor was adjusted to the granary. The vault is made of bricks with 1720 stamps. Those bricks are the same as we found at the collapsed vault at the second elevated floor of the granary. In the 30s of the 20th century an entrance to the South tower from the exterior was created. Allegedly, the tower served as a car repair shop for a while.
Thanks to a restoration research an inscription was discovered on the 1st above the ground floor in the northern jamb of the original entrance to the tower. As the inscription was carved to the fresh plaster this means that it was carved at the same time as the plaster was created. The most likely it is the year 1574. The number 4 is displayed in a ribbon shape which is partially gothic shape of the digit.
According to doc. PhDr. Juraj Šedivý, MAS, PhD. (within his scientific and pedagogic practise, he focuses on paleography, epigraphy and codicology) “it might be the year 1514 whereas the gothic shape of the last digit – number 4 – would be too anachronical if it was 1574. The year 1514 corresponds to such type of the digit 4.”
Based on previously acquired information about the origin of the object it is likely that this is the year 1574. This may be related to the reconstruction performed by Dubovský that took place in 1572. There are three slots at the current granary where we can see the year 1572 in the inscriptions made by M. Dubovský. The wall and vault plaster could have been applied two years after the construction of the Tower.
The Project of restoration took account of complex elimination of existing plasters up to the height of 3 metres. Remediation plaster was supposed to be applied on the stonework cleaned of dust and surface impurities. At the current condition of the plasters the one originated in the last third of the 16th century was not removed. It was cleaned, restored and the room is presented with new white lime coating and almost with all its original features.

